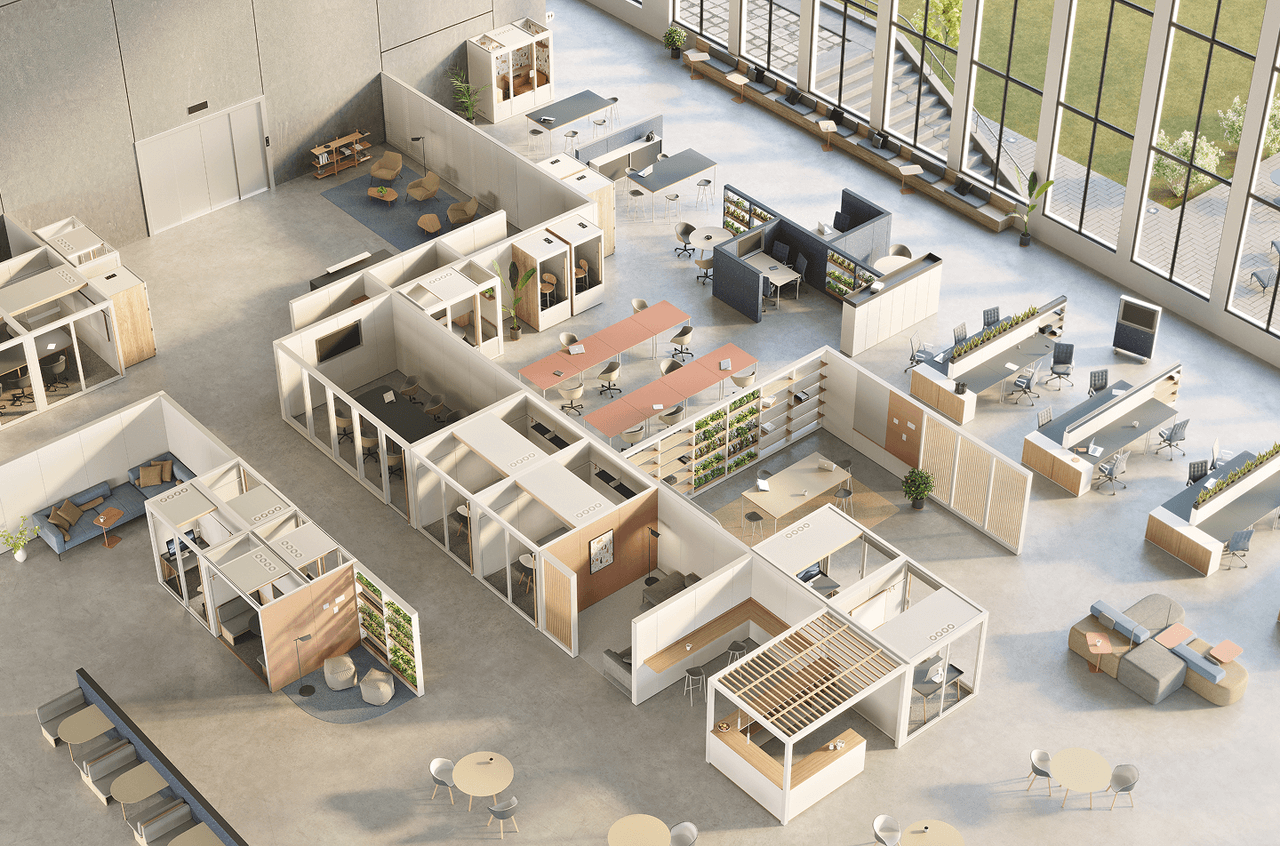
INTERVIEW
The Malin Embraces Workspace Style with ROOM Phone Booths
ERIN SWIFT, CREATIVE DIRECTOR
THE MALIN
Building flexible neighborhood workspaces can require a balance of design and function. The Malin turned to ROOM for both in its Day 1 planning.

At The Malin, a work-focused member’s club with boutique-sized, custom-designed neighborhood workspaces, we always think about how we want to make our spaces feel like your home—but better. We are not your coffee shop. We are not your house. We are a mixture between the best hotel you’ve ever stayed at and the friend’s house you wish you had. We’re choosing what feels and looks the best, and the ethos of design sensibility is important to our company.
When we say “members club,” it’s not to suggest any sort of exclusivity, but rather to emphasize the elevated experience and level of hospitality we offer our members. We welcome professionals of all backgrounds to join. It is not like any workspace you've been in because when you say the word workspace, it’s not very sexy, right? It's kind of utilitarian. But work is so important to so many people. And for us, ROOM is crucial in our Day 1 planning to ensure our spaces can offer the right support for a variety of kinds of work and really drive productivity and collaboration from the outset.

The Malin’s flagship location in SoHo, NYC. Sean M. Robertson
A Growing Demand for Privacy
We knew our members wanted private spaces to take a phone call, so ROOM has been a staple in our design since our New York City SoHo flagship location opened in 2021. But honestly, we didn’t realize how important those booths would be to our members and we ended up adding more of them.
We’ve expanded from a single floor in SoHo to three floors with another floor opening this spring and a private rooftop events area. We’ve also expanded to other neighborhoods of New York City—Williamsburg and West Village— as well as to a Nashville location, with another Nashville site opening this spring, an Austin workspace this summer and a fourth New York location in NoMad this summer.

ROOM Phone Booths at The Malin’s Wedgewood Houston location in Nashville, TN. Sean M. Robertson
Beautiful and functional style
Our spaces are typically between 8,000 and 15,000 square feet, but our first Nashville location at Wedgewood Houston is the largest at 16,000 square feet. As we grow we are testing out different models, whether it’s small square footage, big or medium, and how to make that space - no matter the size, have an easy, friendly, neighborhood feel.
We’re not only focused on design, we are also focused on functionality. Operationally, we need to be best in class. I say it’s not enough for us to just be pretty; we also need to be smart. So we have this beautiful juxtaposition of being very detail oriented but also substantial. Because of that eclectic luxury feel, the minimalism and timelessness of ROOM works well with our design.
In the SoHo office, we’ve taken over the back hallway and painted the wall with this incredible Benjamin Moore color called Hale Navy that’s very dark blue but not flat. We have the ROOM booths flanking the right side, and they’re encapsulated by the bold color. So it’s a nice little cavernous hallway with all the booths and a place to step away and find some privacy.

The Malin's first Nashville location is home to 16,000 square feet of space, located on the second floor of the Nashville Warehouse Co. Sean M. Robertson
Making ROOM Accessible for All
One of the most important things we do is to make sure the ROOM booths are in the right area and accessible to our members so they don’t have to walk too far to get to one. You never know when you’ll need to jump on a call. People might work all day in a banquette, which is a marble tabletop with leather and luxurious fabric seating, and then run over to a ROOM booth for an important phone call.
We now analyze square footage, expected headcount and usage patterns to determine the number of ROOM Booths to put in each Malin location. While we do use standard ratios for people using private space during the design process, we also lean into flexibility and adaptability based on each location.
Sustainable, Soundproof and Simple Assembly
I like that ROOM booths come in flat packaging and they’re easy to put together. We had a full order come in last week and were able to assemble seven of them in one day. I love the soundproofing, and I really love the glass doors as well so you get to see what's going on on the outside.
ROOM’s focus on sustainability was definitely a huge thing for us, because sustainability is incorporated into everything we do at The Malin, whether it’s reusing extra fabric pieces offered by the factory or choosing sustainable materials and focusing on energy-efficient design. It’s in everything we do, so ROOM makes sense.
I’d recommend ROOM to any organization that wants to create versatile, stylish, sustainable, and modern workspaces. ROOM’s design is very modern in a way that is especially smart, and that sleek aesthetic works with every kind of decor and design.
Make room for more inspiration.


Inside Fast-Growing Harry’s, ROOM Booths Offer Critical Quiet
Read Interview



